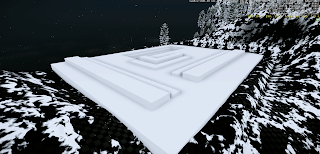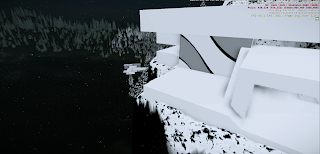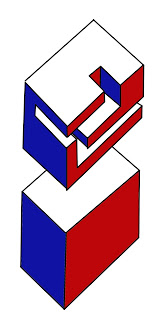Please find attached Links to the Concept Models in SketchUp as well as the final design exported into a CryEngine Environment.
Below you will find posts with many associated images, explanations, concept drawings and textures.
This experiment was primarily guided through concept sketching and electroliquid aggregation in order to create a series of designs that embodied the work of the brilliant female, danish architects Karen Clemmensen and Dortre Mandrup. The overarching themes for my design were a humble and intimate structure for Clemmenson as well as a geometric and abstract design for Mandrup. The integration of these two concepts saw the creation of my CryEngine environment.
 |
| Monument for Karen Clemmensen |
 |
| Monument for Dortre Mandrup |
https://www.dropbox.com/sh/3ra9q0q5g68zhw7/tMs3EEVOYx
Karen Clemmensen Monument
http://sketchup.google.com/3dwarehouse/details?mid=4510650417cfa881e9ecb8e88ee6ad07&result=4
Dortre Mandrup Monument
http://sketchup.google.com/3dwarehouse/details?mid=ce016f30a9587c71e9ecb8e88ee6ad07&result=4




































